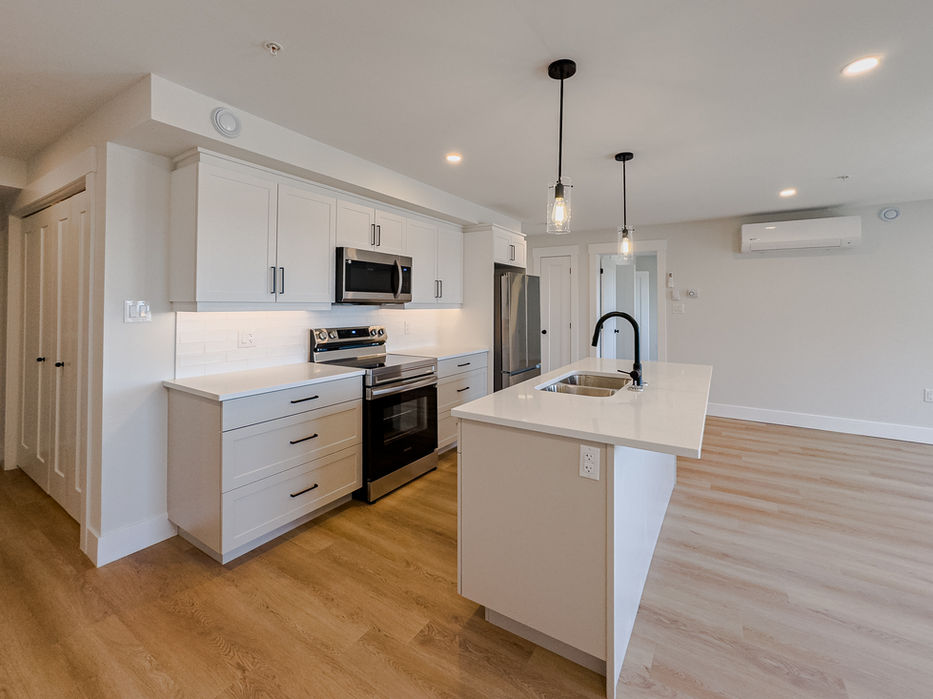top of page
2 Bedroom, 1 Bathroom
Floor Plan Layout - F
Corner Unit
1055 Sq. Ft
Starting at $1900.00
Available on First, Second, Third, and Fourth Floor
Unit 101, 201, 301, 401

Unit Features
-
Stainless Steel Kitchen Appliances featuring Dishwasher + Microwave
-
In-suite Laundry + Storage Room
-
Air Conditioner
-
Private Balcony
-
Carpet Free Living
-
Open Concept Kitchen + Living Room
-
Kitchen Pantry Closet
-
Window Coverings
-
Walk In Closet in primary bedroom
-
Modern Finishes
-
Quartz Countertops
.png)
bottom of page














