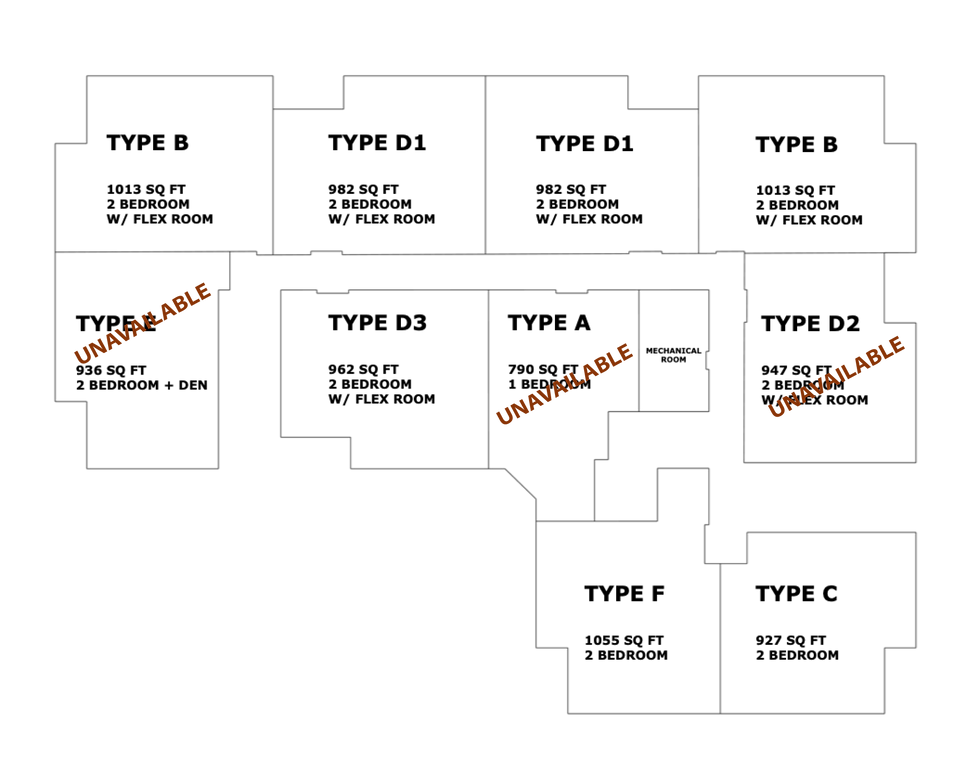top of page

Home in the
Heart of Dieppe

Our thoughtfully designed suites feature bright and spacious modern designs, quality finishes and a prime Downtown Dieppe location.
Experience
Five44 Residence
At Five44 Residence, you can discover an ideal apartment tailored to your lifestyle. With an emphasis on comfort and convenience, our rentals provide everything from stunning interiors to convenient locations. Take a look at our available options and make your next move effortlessly.

TAKE A LOOK AROUND
Spaces Carefully Designed
With No Detail Overlooked
Five44 Residence
Features + Amenities
-
Stainless Steel Appliances
-
In-suite Laundry
-
Storage Units
-
Air Conditioner
-
Elevator
-
Private Balconies
-
Carpet Free Living
-
Heated Underground Parking
-
Secure Entry System
-
Window Coverings
-
Walk In Closets
-
Modern Finishes
-
Quartz Countertops
-
Open Concept Living Area
WELCOME HOME
Explore Your Future Home at
Five44 Residence
Find the layout that works best for you and your lifestyle. Explore our One, Two, and Two bedroom + Den Apartments
.png)

bottom of page


















